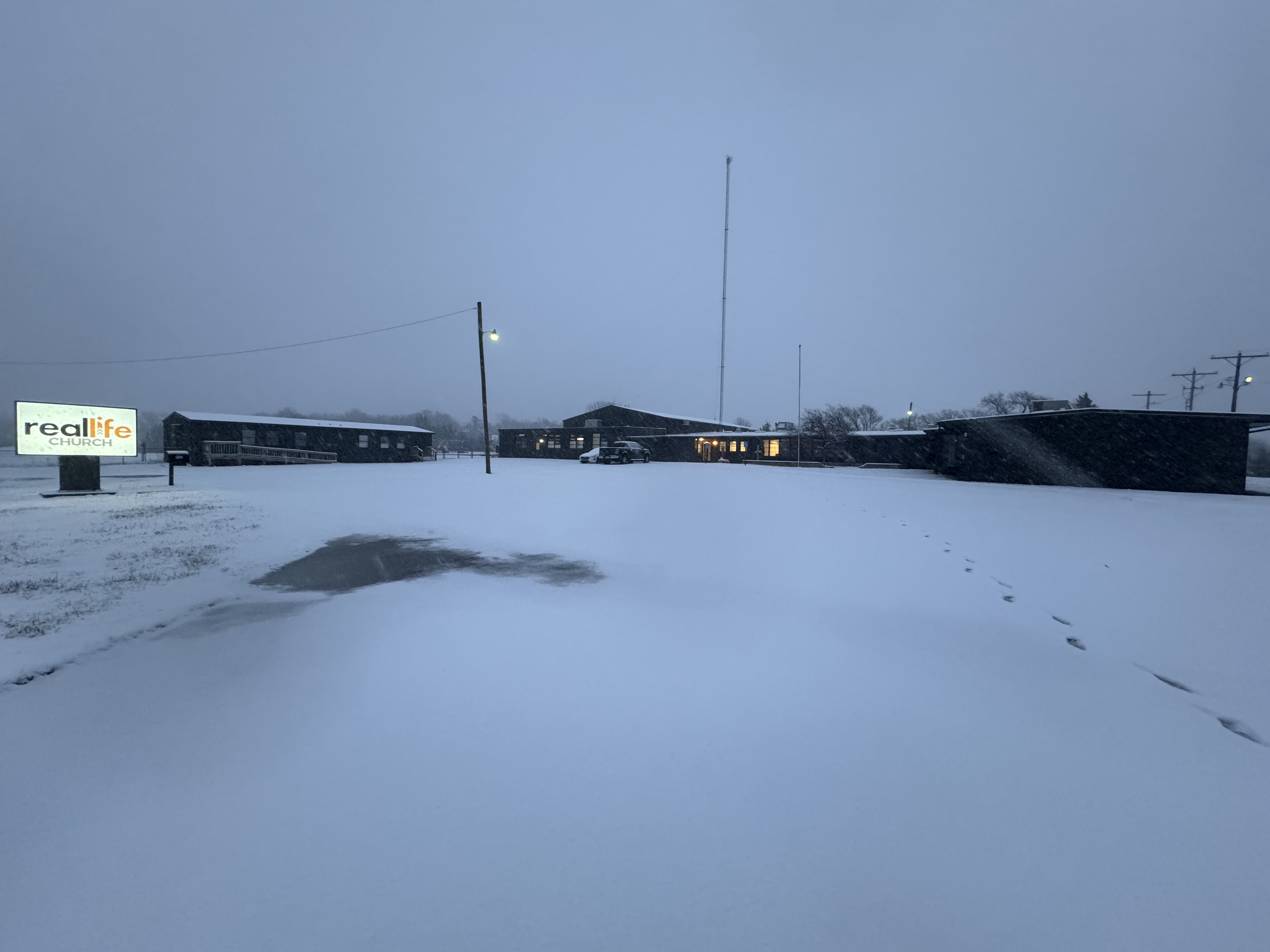
Moving Into Your First Home is a Big Deal!
We’re in! Thanks to so many who have helped in countless ways to get us to this point. Now we move from here to the next phases of remodel.
We appreciate everyone who serves and gives to see this dream become a reality as we work to help every person possible find real life in Jesus and look more like Him every day.
Needs by room
Below you’ll find a list of projects (and eventually pricing) for each room in the building. We believe that while we work to complete each space God is at work to not only provide for each project but to then fill it with purpose as we help every person possible find real life in Jesus and look more like Him every day.
At the bottom you’ll see a link to give - your generosity in prayer, finances and service will help us complete each each project in each room. Thank you!
Nursery
-New Carpet:
-Paint:
-Cribs:
-Rocking Chair x2:
-
PreK/K
-Paint for walls:
-New carpet:
-65” Television x2:
-
1-5 Grades
-New Carpet:
-Paint:
-65” Television x2:
-New Chairs:
-
Fellowship Room
-New Carpet:
-Paint:
-New HVAC: $20,000
-70” Television x4:
-Serving area (Cabinets and Counter):
-
Storage
-Double Doors cut into block wall to Hallway:
-Racking system - 20’L x 8’H x 2’D:
-Round table cart:
-
Family/Quiet
-New Carpet:
-Paint:
-Couch:
-Matching Chair x 2-3:
-Lighting:
-70”+ Television:
-
Office/Conference/Waiting
-New Carpet:
-Paint:
-Store front wall/door for pastor office:
-Store front wall/door between office and waiting area
-New furniture for waiting area:
-4-6’ cabinets/counter/bar sink and cupboards:
-New conference room chairs with wheels:
-Other furniture:
-New lighting in office and waiting are:
-
Video Production
-New Carpet:
-Paint:
-Furniture as needed:
-Televisions as needed:
-Move all lighting/livestream audio/video and front of house projection control to this room:
-
Greenroom
-New Carpet:
-Paint:
-Couch/chairs:
-70”+ television:
-Work area with cabinets/cupboards:
-New wall/door between greenroom and video production space:
-
Restrooms
In both spaces we need:
-New tile on floor walls:
-New stall partitions:
-1 ADA compliant stall in each:
-New double sink/vanity:
-New mirrors:
-Paint:
-New drop ceiling:
-
Welcome Center
-New front entrance double doors cut and installed x2:
-New carpet:
-Paint:
-New lighting:
-Raise drop ceiling to max height throughout:
-Finish seating area with new matching furniture:
-Cafe counter/cabinets installed along North wall area:
-Single door on North side removed and new brick outside:
-Cafe appliances:
-New double doors cut and installed into auditorium x2:
-Connection Hub area:
-Pub tables x3:
-Finish doorway into kitchen:
-65”+ televisions for closed circuit/announcements and connection hub x3:
-
Kitchen
-New vinyl plank flooring:
-New cabinets/counters/cupboards:
-New cabinets/counter for island:
-Paint:
-Redo plumbing and relocate water heater to storage area:
-New appliances as needed:
-Ice machine:
-Remove old fresh air intake system:
-
Auditorium
-New carpet throughout:
-Paint:
-Remove and rebuild stage area:
-New stage lighting:
-New house lighting throughout:
-Remove drop ceiling and redo ceiling as needed:
-Wing walls from stage to exit doors/greenroom:
-Redo HVAC ducting to better transfer air to whole room:
-New built-in speaker array system:
-New LED wall for back of stage:
-
Hallway
Throughout the building:
-New carpet:
-Paint:
-Wayfinding signage and room descriptions:
-Art:
-



